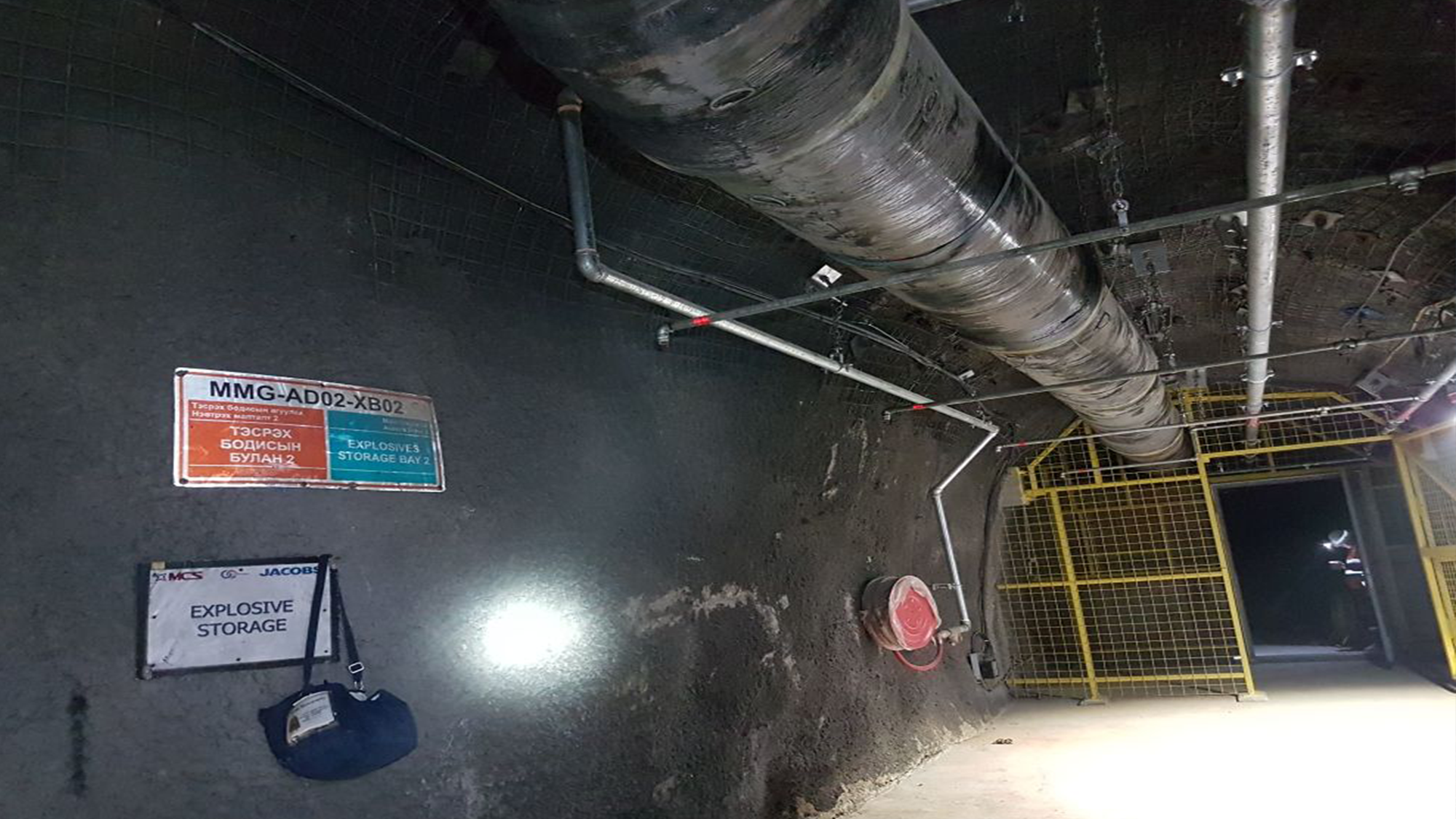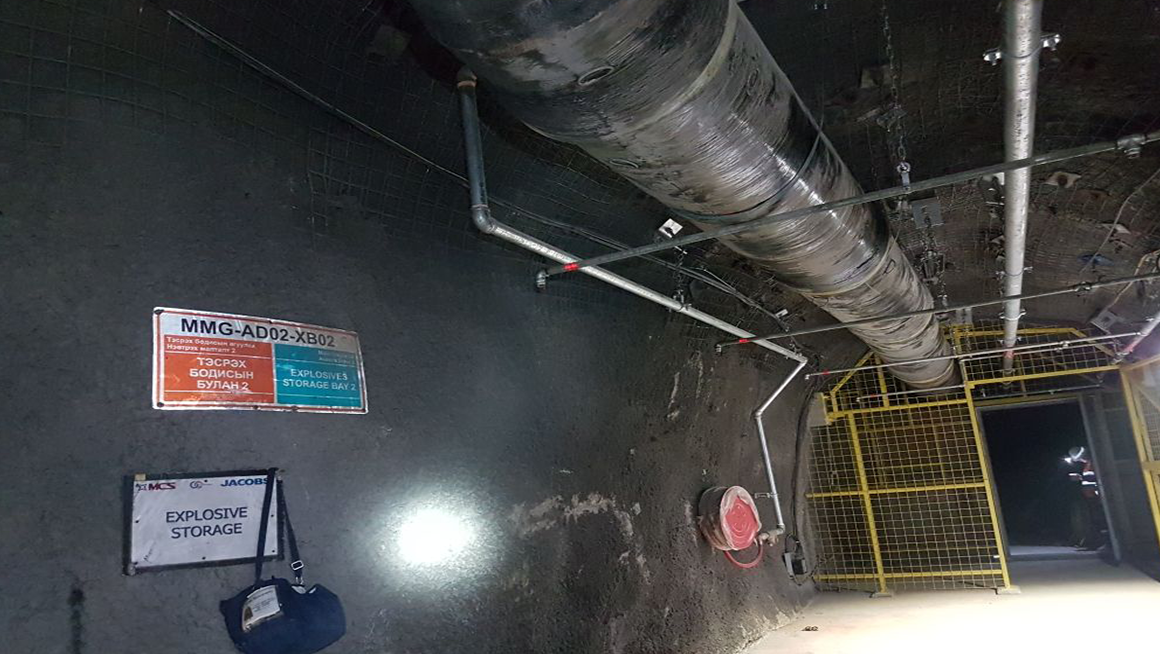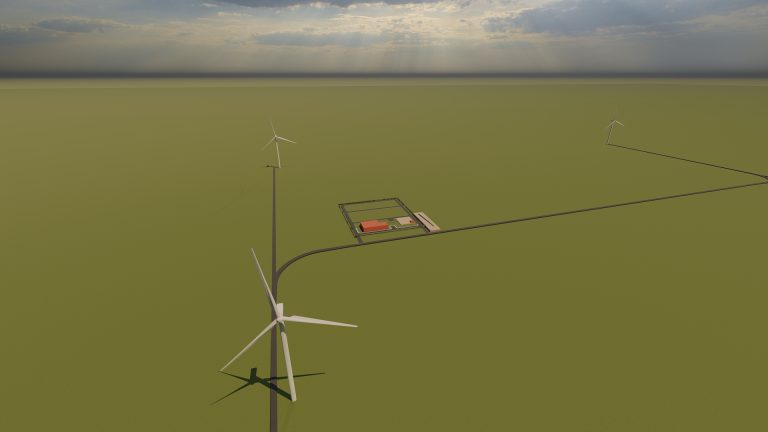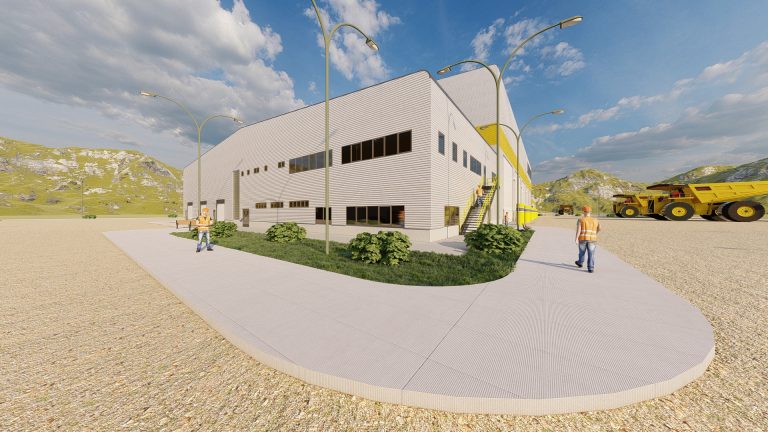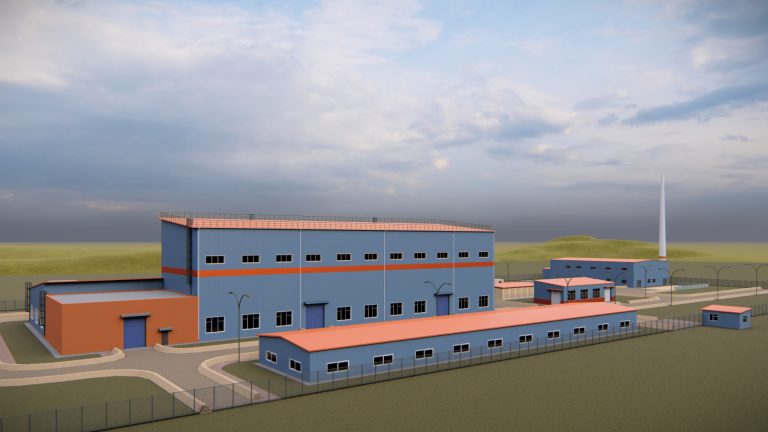Explosive Magazines –engineering contains Manufacturing Plant and Ammonium Nitrate Warehouse, 1 Manufacturing Plant(blasting facility) building is an approximately 25m x 28m and 8m high pre-engineered steel structure. This building will have walls and roofs that are appropriate for this building type and the environment for which it is located. The foundation will be concrete spread footings with pedestals and grade beams. 150mm thick rock wool metal panel exterior wall apron will be provided around the building. And a concrete fireproof wall depart two-part. And a 150mm sandwich rock wool panel roof.
There are Offices, laboratories, workshops, and a small break room provided inside the plant or a small shed attached to the plant, and all associated equipment and facilities. Also inside the plant shall include Nitrate Hexamine Storage Room, Rioflex manufacturing plant, ISO Tanks, truck garage (four trucks), mechanical room. And Mezzanine floor
here are two Matrix silos outside the plant for material offloading.
2 Ammonium Nitrate Warehouse This is a pre-engineered building with approximate size 42m(L) x 30m(W) x 6m(H). This building will have walls and roofs that are appropriate for this building type and the environment for which it is located. The foundation will be concrete spread footings with pedestals and grade beams. 150mm thick rock wool metal panel exterior wall apron will be provided around the building. ALSO, a concrete fireproof wall depart two-part. And a 150mm sandwich rock wool panel roof.
Nitrate Hexamine Storage Room,
The room lies in the east south corner of the building, the area is 15*7.5m, and it will be used for placement of hexamine nitrate .it beside of break cantine. There is a roll-up door in the east wall.
Rioflex manufacturing plant,
This room is 35m x 14m and approximately 7m in height, in the house, there are laboratory, workshop ISO tank house. mechanical room and operation control board.
Truck garage
This room is 20m x 13m and approximately 7m in height, there can stop four trucks.
Resthouse
This room is 15m x 5.5m and approximately 4m in height, and there is a 3m ceiling in the roof. There are workshops, lockers, toilet, break cantine.
Mezzanine floor
This room is 15m x 5.5m and approximately 4.2m in height, there is a 3m ceiling in the roof . there are electric rooms, meeting rooms, and offices.
Ammonium Nitrate Warehouse
This room is 42m x 30m and approximately 7m in height, there is a 4-hour firewall, and the wall departs the building two same house. Every house, there can store 504 big bags ammonium. In the roof, there is a skylight.


